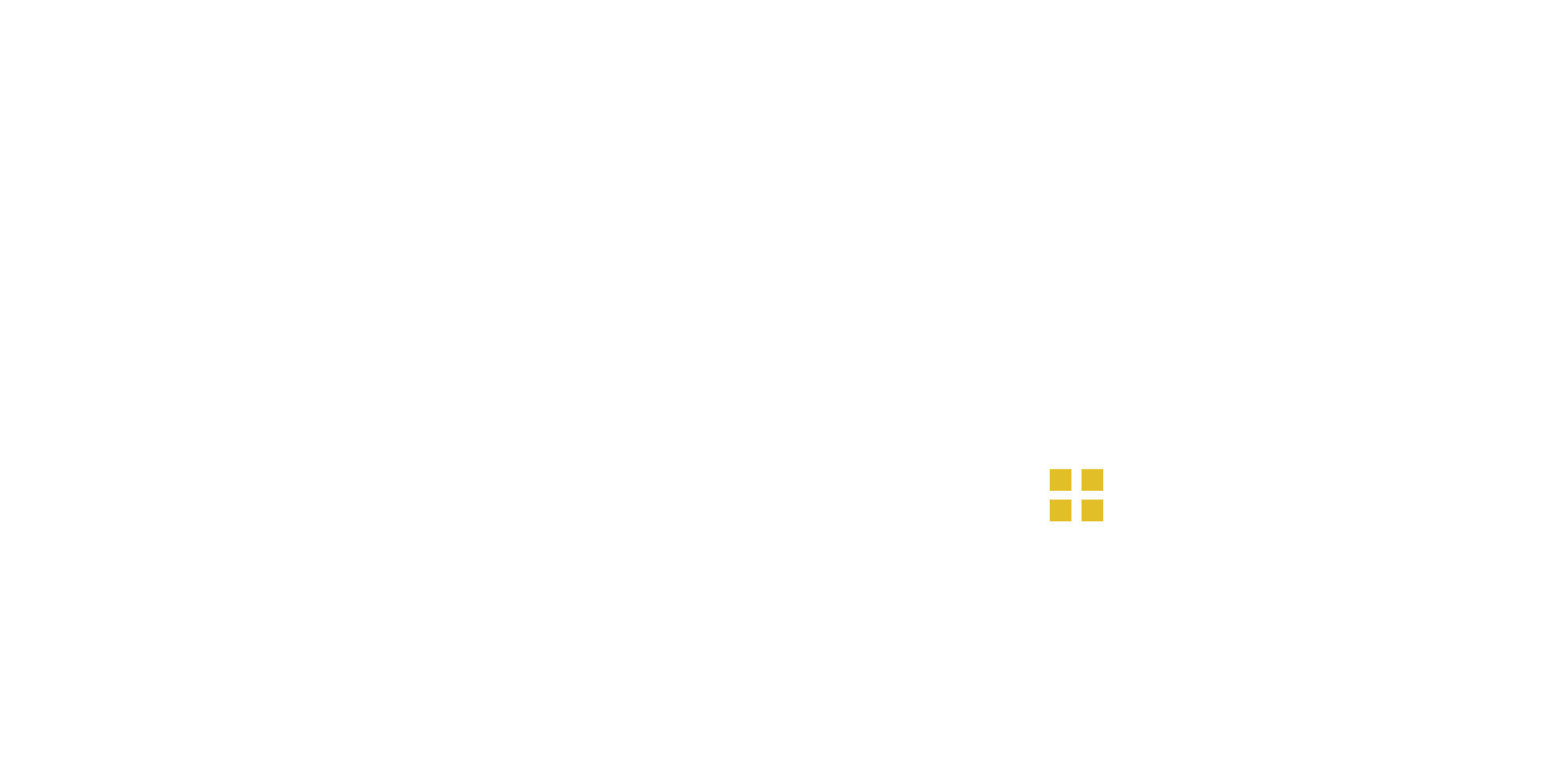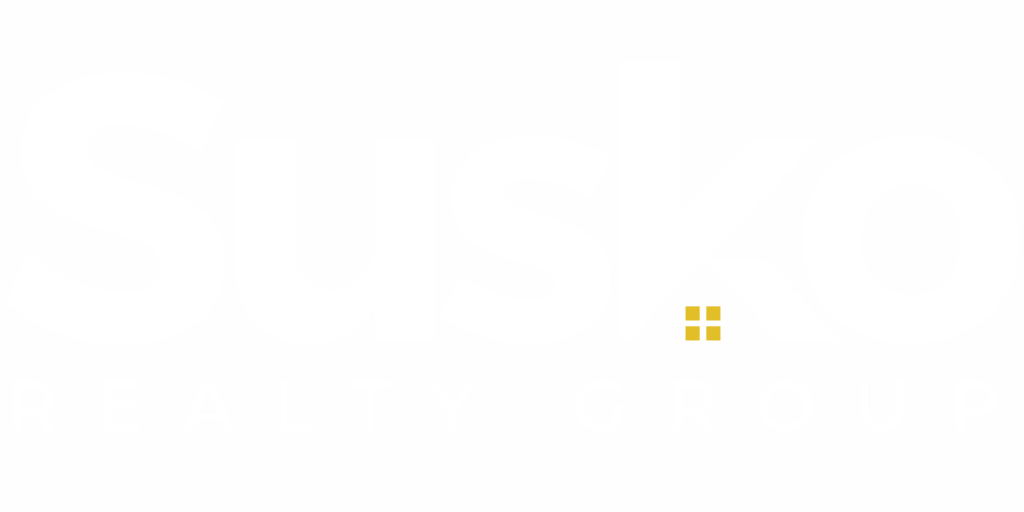104 Stephanie Drive,Palmer Twp,Northampton,Residential
Description
Welcome to this charming 2-bedroom, 1.5 bath townhome nestled in the Wolfs Run Subdivision of Palmer Township. As you step inside, you’re greeted by a stunning two-story foyer with a skylight that floods the space with natural light, complemented by laminate flooring that flows seamlessly throughout the home. The cozy living room features a gas fireplace and soaring ceilings that create an open, airy atmosphere, perfect for relaxing and entertaining. The spacious kitchen boasts granite countertops, stylish subway tile backsplash, stainless steel refrigerator, dishwasher, and a charming coffee nook illuminated by pendant lighting, ideal for your morning routine. Adjacent to the kitchen, the dining room opens through sliding doors to a deck that leads to a paver patio and backyard, providing an ideal setting for outdoor gatherings. A convenient half bath completes the first floor. Upstairs, a wooden staircase leads to a versatile loft with a walk-in-closet, overlooking the foyer and living room, perfect as a home office as well as two sizable bedrooms and a hallway full bath. The basement awaits your finishing touch, offering space for additional living. Additional highlights include a built-in one-car garage along with a new roof replaced in 2023, ensuring peace of mind. Conveniently located near US-22, PA-33 and just a quick commute to Route 78, this home offers both comfort and accessibility. Don’t miss the opportunity to make this your new home sweet home!


